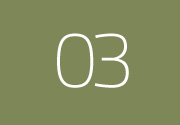| P R O J E C T S | Located on a corner lot overlooking a city pocket park, this pair of townhomes is designed to be light and simple. Stacked windows light the 13’ high living room and a series of square fixed windows light the end of the circulation spine. Each unit curls around a private courtyard. The materials, both inside and out, are kept to a minimum to offer a museum-like backdrop. Texture and color variety on the exterior is created with a base of textured brick topped with a sandstone cap leading to the sand textured stucco. |
|
 |
This gallery requires the Flash Player plugin and a web browser with JavaScript enabled.